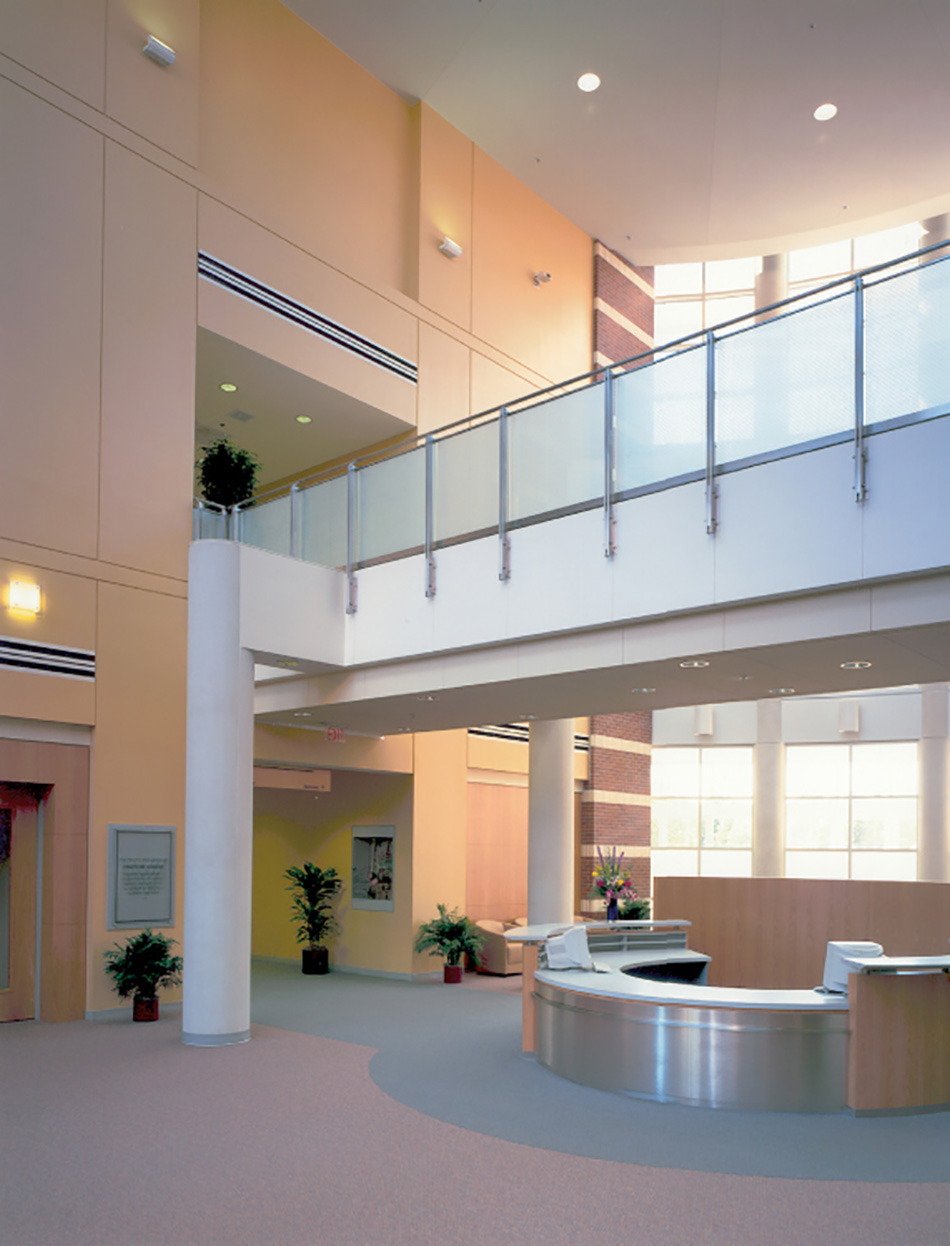The Stanford Health Care – ValleyCare Medical Center campus was faced with chronic shortages of capacity in medical/surgical beds as well as surgery and outpatient services. The lobby and entry area were known to be a challenge for patients to navigate. To address these challenges, Stanford Health Care – ValleyCare engaged Herrero Builders to build a new patient wing and lobby, with the intent of addressing short- and long-term growth, enhancing internal circulation, and creating a new gateway to the medical campus
.
The original ValleyCare Hospital was comprised of a fully occupied and operational 60-bed general acute-care hospital and two medical office buildings. For this facility, Herrero provided preconstruction and construction services for a new, three-story 65,000 sq. ft. patient wing which was added to the operational hospital in Pleasanton, CA. This state-of-the-art patient care wing housed 30 beds (with room to expand to 60 in the future) and a new, circular main entry lobby.
The project was constructed in 4 increments (phases) allowing work to proceed on a fast-track basis while the hospital was fully occupied and operating. The first and third floors were shelled for future construction.
A strict budget and completion date required a fast-track approach to the design, budgets and future construction. Since the addition was physically attached to the existing hospital, infection control and interim life safety measures were used throughout construction.
Herrero is particularly skilled at addressing the unique challenges of building in occupied hospitals. The ValleyCare Hospital had a lobby that required complete demolish and movement of all related infrastructure, including fire alarm. Herrero successfully demolished and rebuilt the lobby with no interruption to the infrastructure and support systems.
This hospital also had the added challenge of occupants who were unaccustomed to having on-site construction activity. There was a heightened level of sensitivity and interest in the work being done. Herrero worked diligently to minimize and mitigate issues related to noise, vibration, traffic, parking, dust….the myriad of issues that can cause disruption. Herrero worked exceptionally hard to be “good construction neighbors” to hospital staff and patients and the results show in the successful project outcome.
To ensure we stayed on schedule, Herrero deployed a shrink-wrap solution for the scaffolding; one of the first uses of this approach in the Bay Area. Due to the heavy rains, our shrink-wrap offered extra protection and ensured our plaster work could continue through the winter. While most other GC’s struggled to remain on schedule that year, we completed the ValleyCare addition in the promised 17-months.
The work included selective demolition of the parking area and reconstruction of the existing lobby on a circular footprint. This project included a complex smoke evacuation system, major sitework including new ATS (Automatic Transfer Switches) and major trenching and excavation to run the power from the main wing to the hospital plant. The high-ceilinged, well-lit cylindrical lobby provides a welcoming and calming space to patients, practitioners, and visitors.
